
Comprehensive selection of
photovoltaic systems I
free expert advice

Free expert advice
for system selection and technics
About us
Impressions & information
Our references
Registration service
We register your PV systems
you purchased from us!
Local mounting
for pv systems bought at inutec
Technical help
& remote support
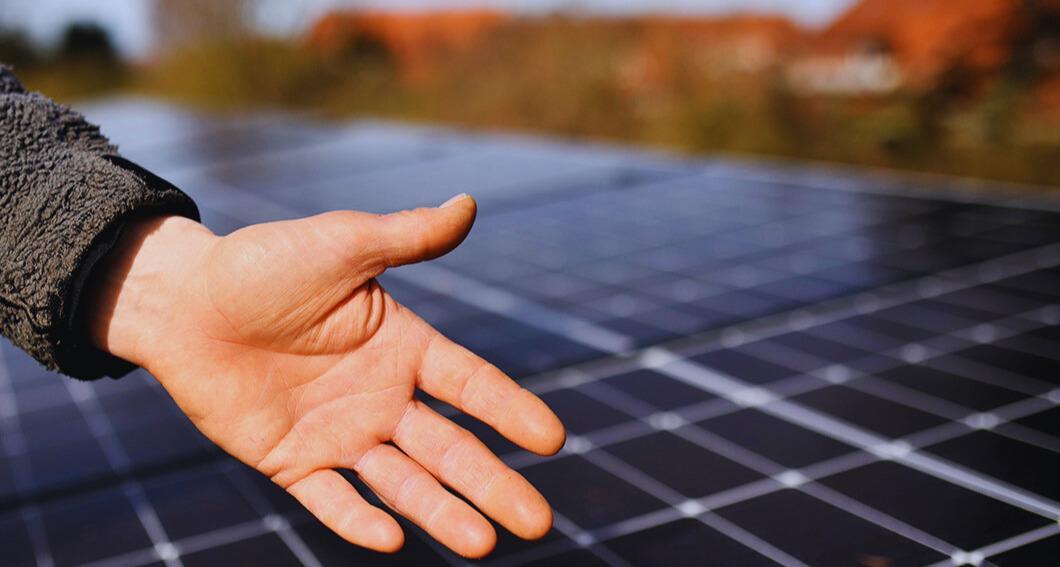
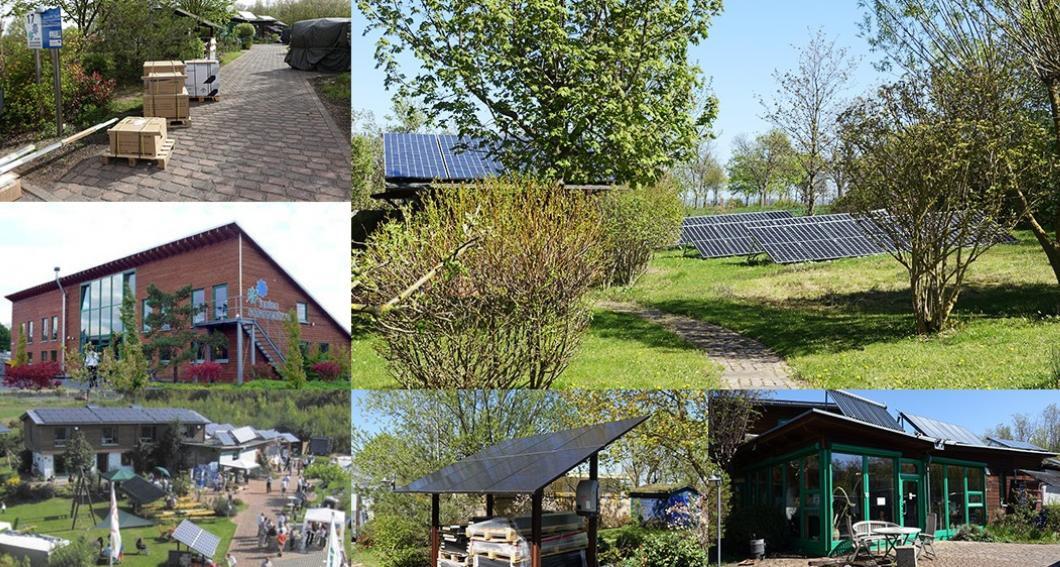
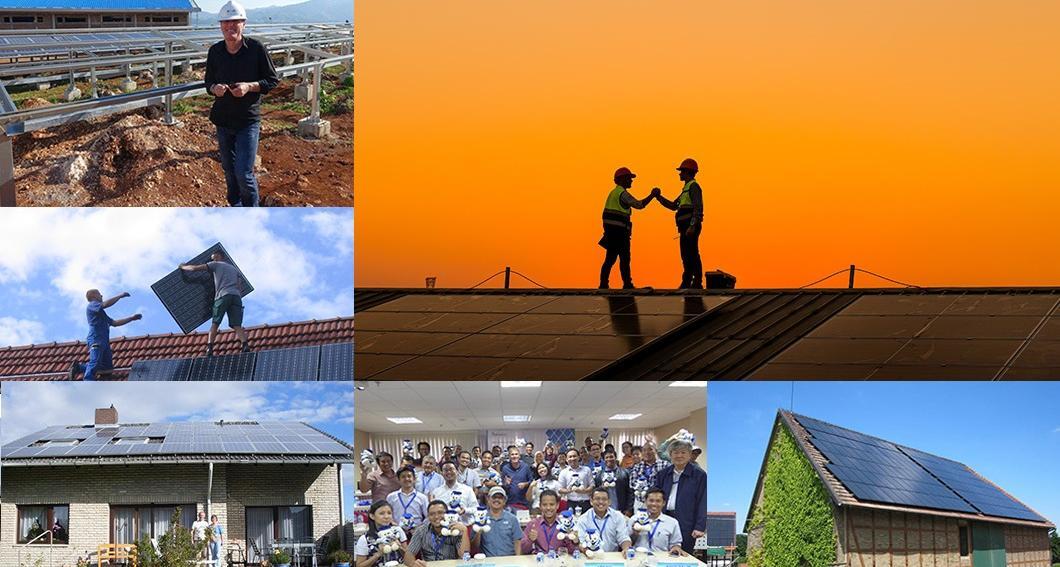
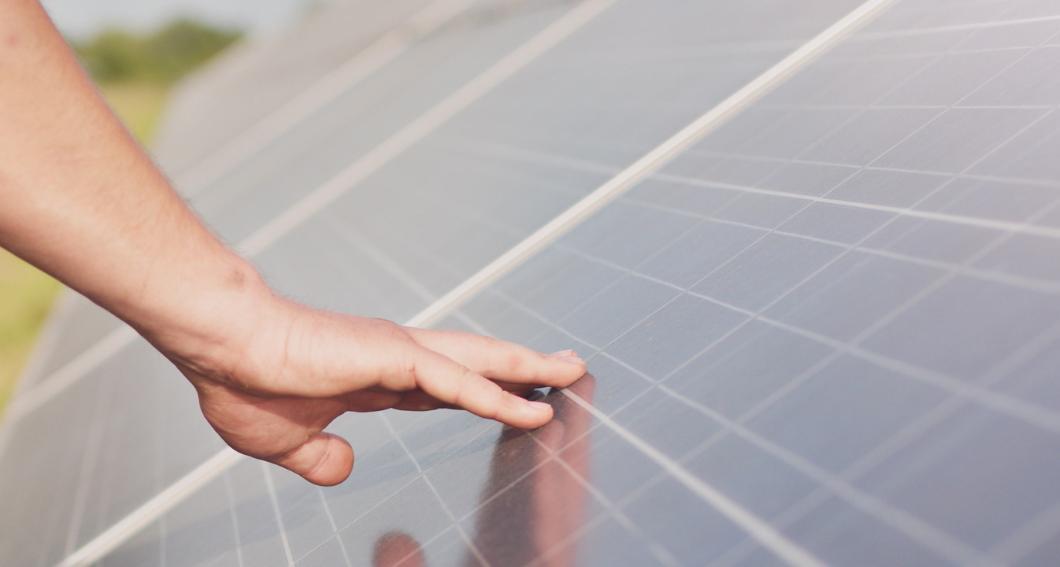
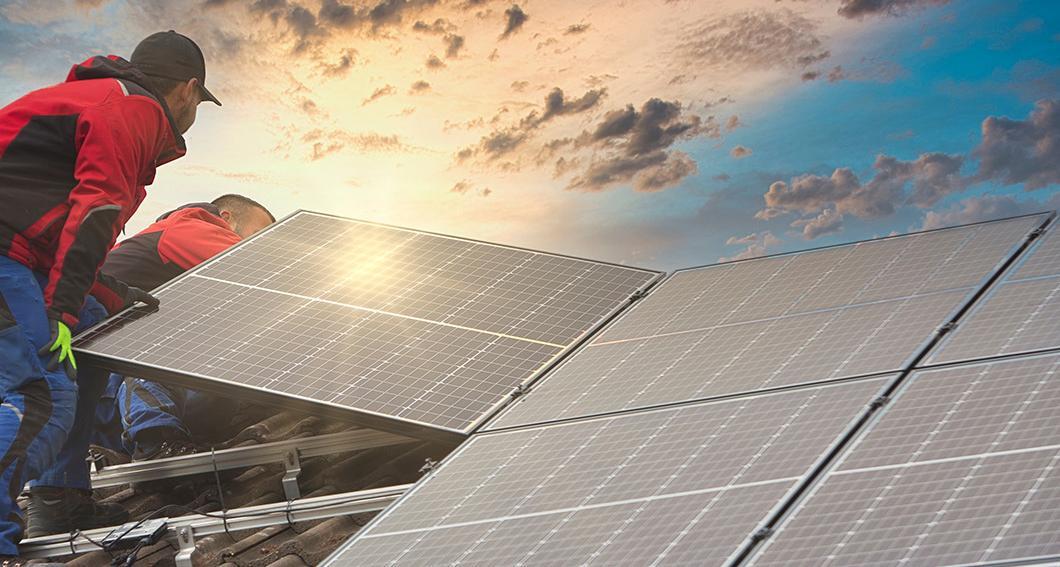
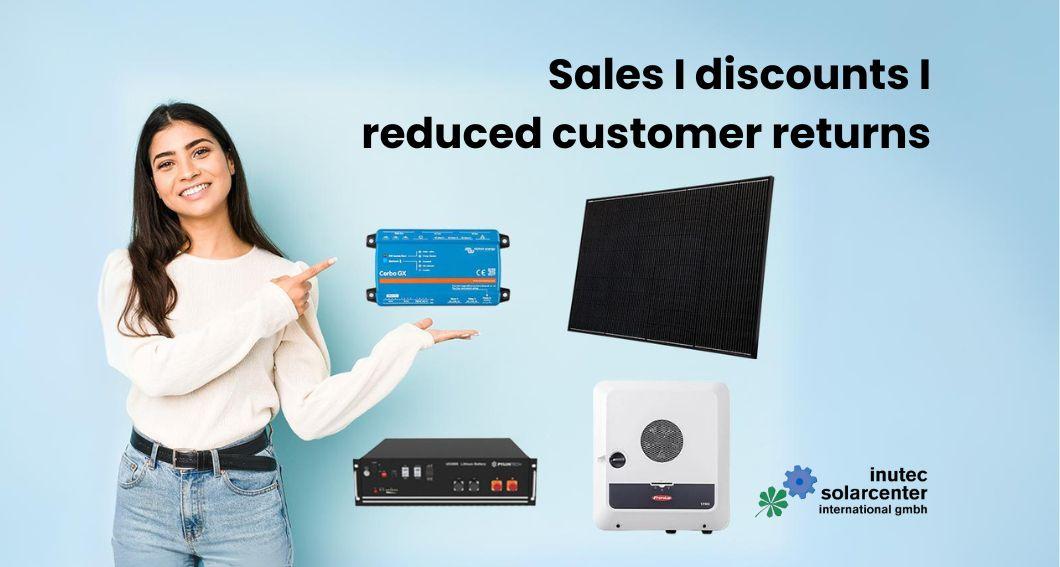

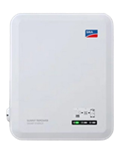
Inverter
f.e.
SMA STP 5.0 SE I 1599 €
Storage
f.e.
Pylontech US5000 I 1.209,00 €
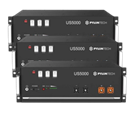
Solar panels
f.e.
QCells G11S Blk 405Wp I 96 €

PV systems
and more
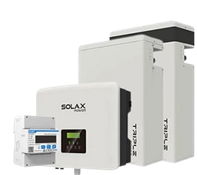
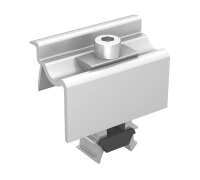
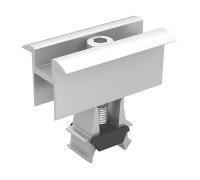
Marken






Please email me the latest information on your product portfolio regularly and in accordance with your data privacy notice. I recognise that I can revoke my permission to receive said emails at any time.
By selecting "Accept all", you give us permission to use the following services on our website: YouTube, Vimeo, dash.bar, releva.nz Retargeting, "OSS Lieferland" Geo-Ip Service, ReCaptcha, Google Analytics, Google Ads, Google Tag Manager. You can change the settings at any time (fingerprint icon in the bottom left corner). For further details, please see Individual configuration and our Privacy notice.
The settings you specify here are stored in the "local storage" of your device. The settings will be remembered for the next time you visit our online shop. You can change these settings at any time (fingerprint icon in the bottom left corner).
For more information on cookie lifetime and required essential cookies, please see the Privacy notice.
To view YouTube contents on this website, you need to consent to the transfer of data and storage of third-party cookies by YouTube (Google). This allows us to improve your user experience and to make our website better and more interesting. Without your consent, no data will be transferred to YouTube. However, you will also not be able to use the YouTube services on this website.
To view Vimeo contents on this website, you need to consent to the transfer of data and storage of third-party cookies by Vimeo.. This allows us to improve your user experience and to make our website better and more interesting. Without your consent, no data will be transferred to Vimeo. However, you will also not be able to use the Vimdeo services on this website.
Data is stored in order to recognize you on future visits.
This script helps us, to offer you relevant services and products on other digital platforms.
Names of set cookies: dmc-12, dmc-12-r Cookie validity: dmc-12 (2 Jahre), dmc-12-r (2 Jahre) List of cookie domains: hyj.mobi Place of processing: European Union dmc-12 dyn.: No Expires: 2 years Storage type: Cookie dmc-12-r dyn.: Yes Expires: 2 years Legal basis: The legal basis for the processing of personal data required by Art. 6 I 1 GDPR is specified below. - Art. 6 Abs. 1 s. 1 lit. f DS-GVO Place of processing: European Union
Processing company:releva.nz
Terms of use: LinkThe Geo-Ip service is used only to determine the country from which the user is visiting this site in order to automatically display country-specific tax rates and prices.
Country determination for country-specific tax rates]]
Processing company:ip2c.org
Terms of use: LinkTo submit forms on this page, you need to consent to the transfer of data and storage of third-party cookies by Google. With your consent, reCAPTCHA, a Google service to avoid spam messages via contact forms, will be embedded. This service allows us to provide our customers with a safe way to contact us via online forms. At the same time, the service prevents spam bots from compromising our services. After you gave your permission, you might be asked to answer a security prompt to send the form. If you do not consent, unfortunately you cannot use the form. Please contact us in a different way.
This is a web analysis service. It allows the user to measure advertising return on investment (ROI) and track user behavior. Data collected: anonymized IP address, date and time of visit, usage data, click path, app updates, browser information, device information, JavaScript support, pages visited, referrer URL, location information, purchase activity, widget interactions.
Google Analytics Tracking
Processing company:Google Ireland Limited
Terms of use: LinkThis is an advertising service. This service can be used to display personalized or non-personalized advertising to users. With Google Ads Conversion Tracking, we can measure our advertising success in the Google advertising network. We place advertisements in the Google advertising network so that our offers can be found more easily. We try to optimize our advertising as much as possible. Also to keep advertising costs as low as possible. This is reflected in our prices.
This is a tag management system. The Google Tag Manager allows tags to be integrated centrally via a user interface. Tags are small sections of code that can track activities. Script codes from other tools are integrated via the Google Tag Manager. The Tag Manager makes it possible to control when a specific tag is triggered.
Usage of Google functionalities
Processing company:Google Ireland Limited
Terms of use: LinkWould you like to see these contents? Activate the desired contents for one session only or allow the website to remember these settings. Once you have given your consent, the third-party data can be loaded. For this, third-party cookies might be stored on your device. You can change these settings at any time (fingerprint icon in the bottom left corner). For further details, please see the Privacy notice.